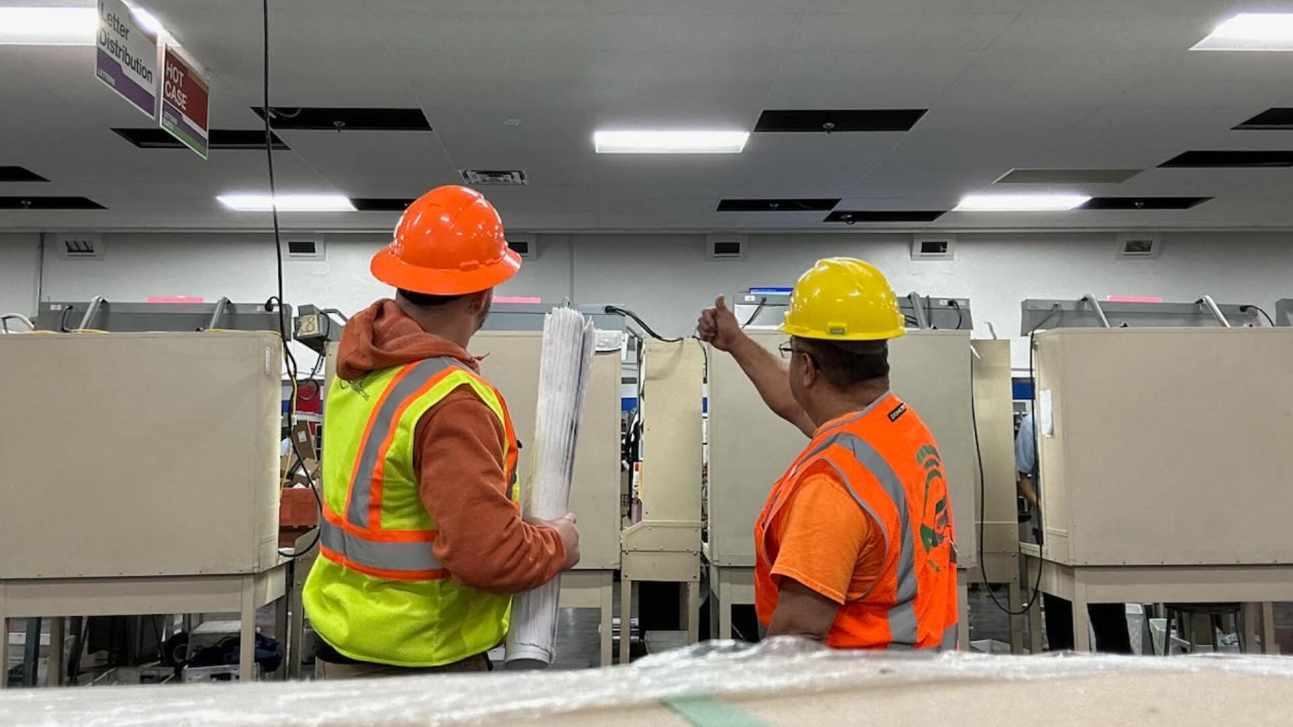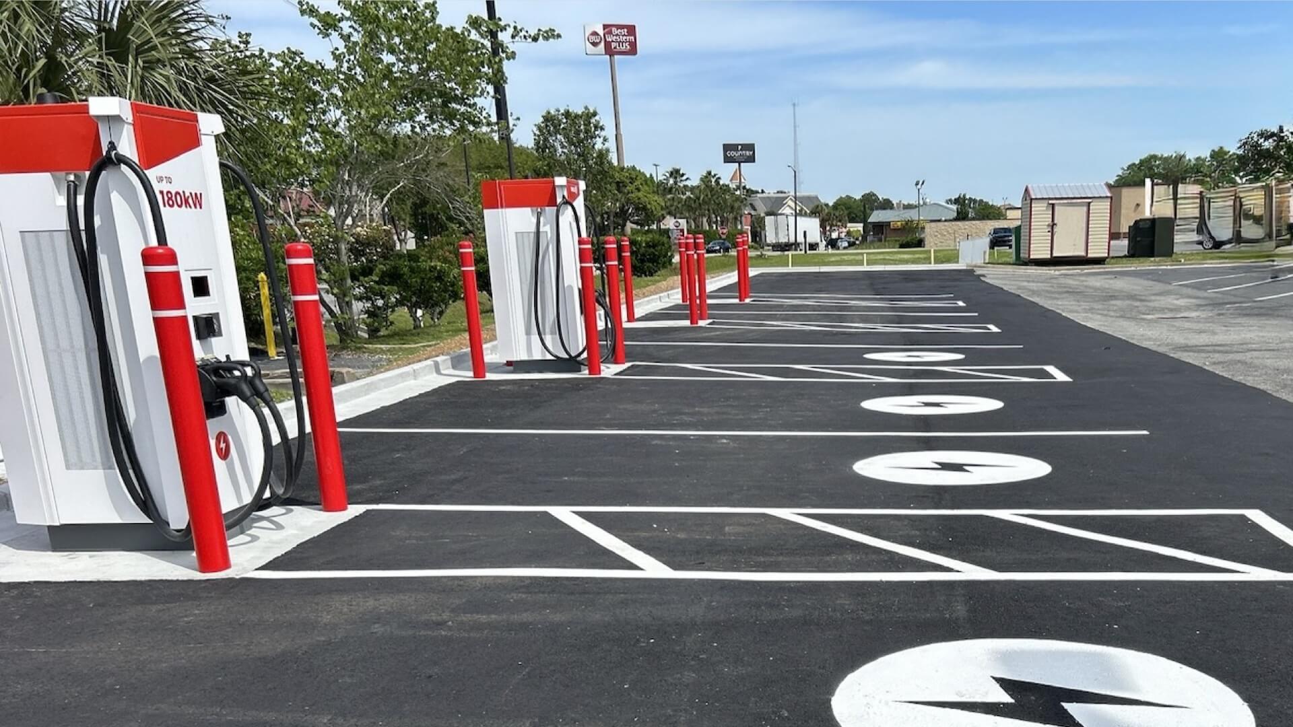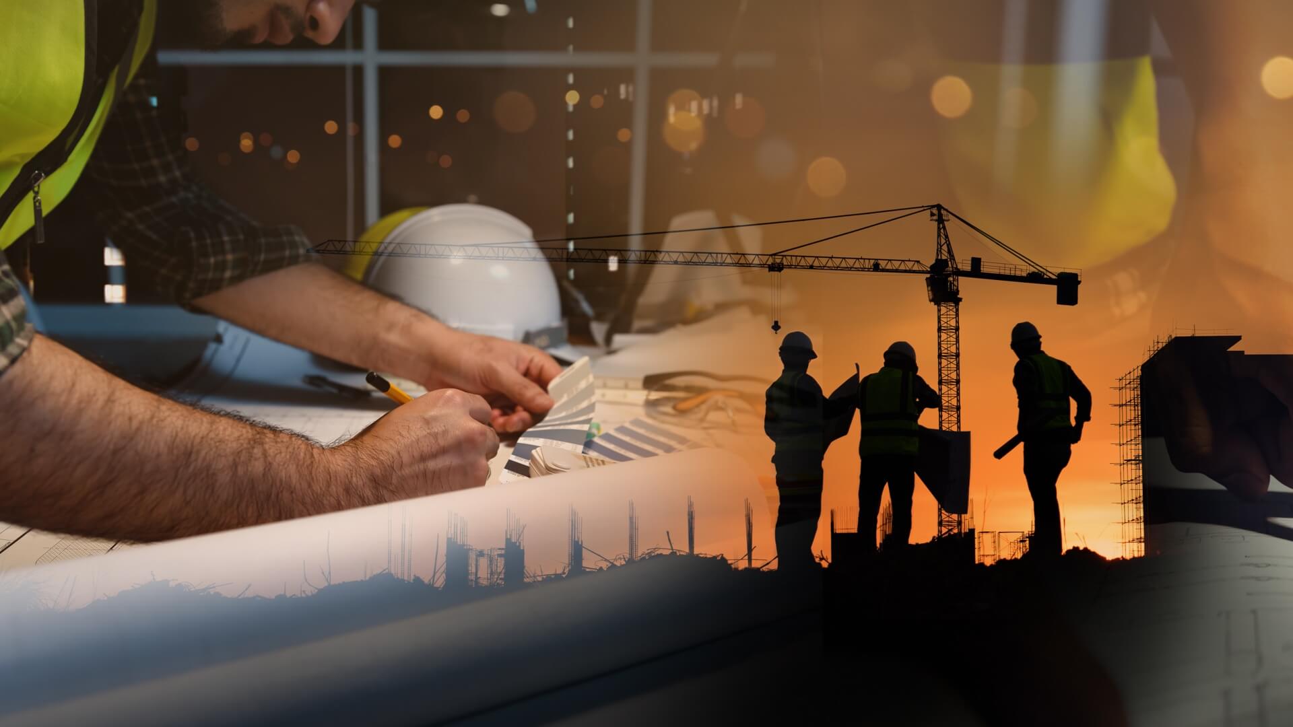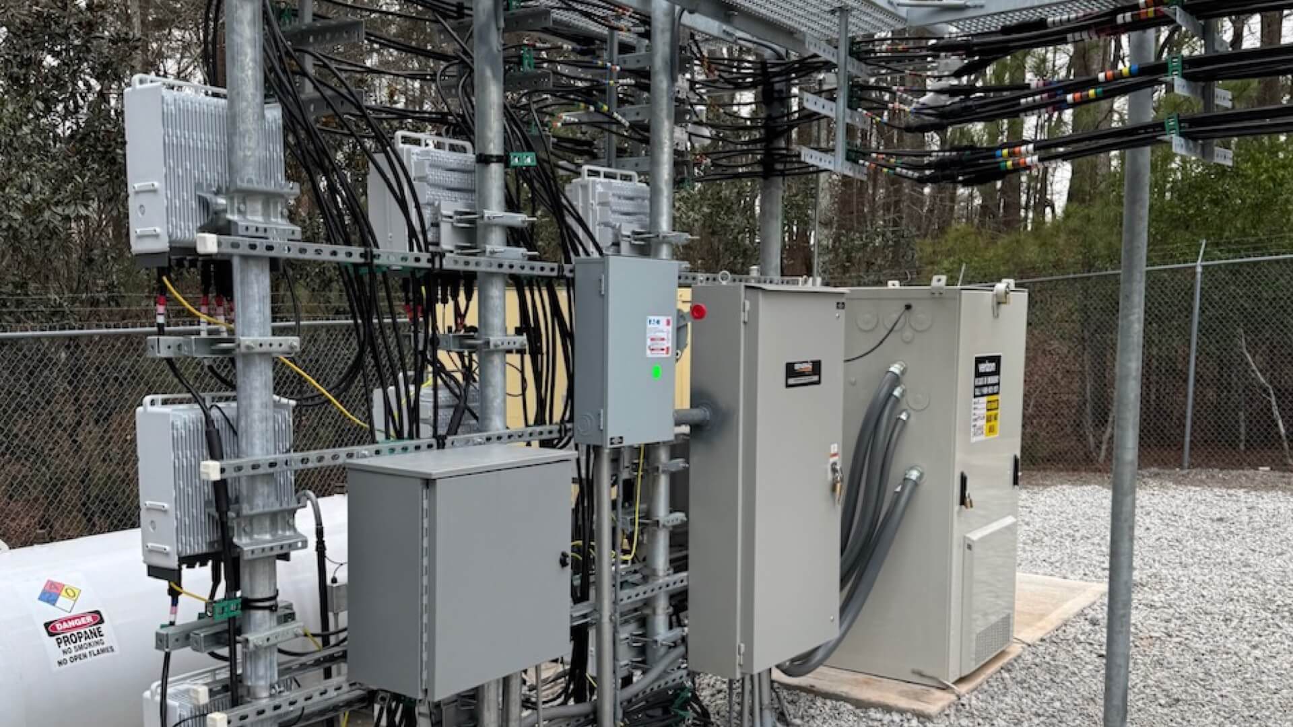Commercial & Government
NGC offers a wide range of commercial & government installation services, including designing and installing infrastructure for wireless, commercial, and industrial projects. Our team of experienced professionals ensures high-quality, reliable installations.
Delivering Quality Results Every Time.
Our commercial construction and renovations typically involve:
- Planning and Design: Developing detailed blueprints, considering building codes, and collaborating with architects and engineers to create a functional design for the commercial space.
- Site Preparation: Clearing the land, grading, and preparing the foundation for construction.
- Permits and Approvals: Obtaining necessary permits from local authorities to legally build the structure.
- Procurement: Selecting and acquiring materials, equipment, and subcontractors needed for the project.
- Foundation Construction: Building the structural base of the building, including concrete footings and walls.
- Framing: Erecting the building’s structural skeleton using steel or wood framing.
- Exterior Finishing: Installing exterior cladding, windows, doors, and roofing systems.
- Interior Construction: Completing interior walls, floors, ceilings, and finishes according to the design plan.
- Mechanical, Electrical, and Plumbing (MEP): Installing plumbing, electrical wiring, HVAC systems, and other utilities.
- Quality Control Inspections: Regularly checking construction elements for compliance with building codes and project specifications.
- Site Management: Coordinating the work of different subcontractors and ensuring smooth project flow.
- Project Closeout: Final inspections, punch list completion, and handover to the client.
We're here for your success.
Contact us today to discuss your next project or learn more about our services.






